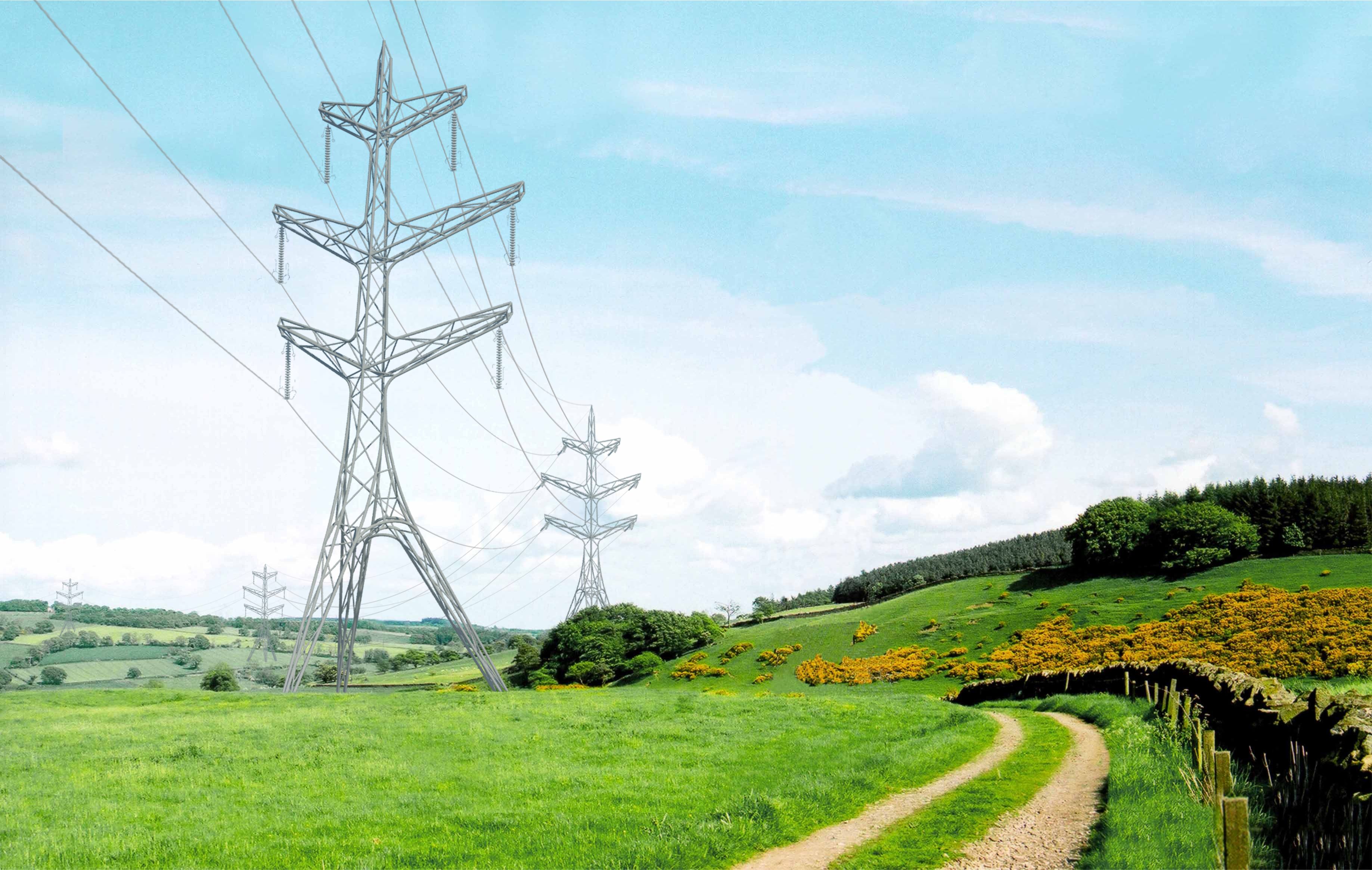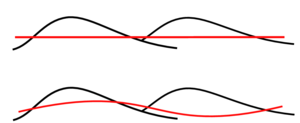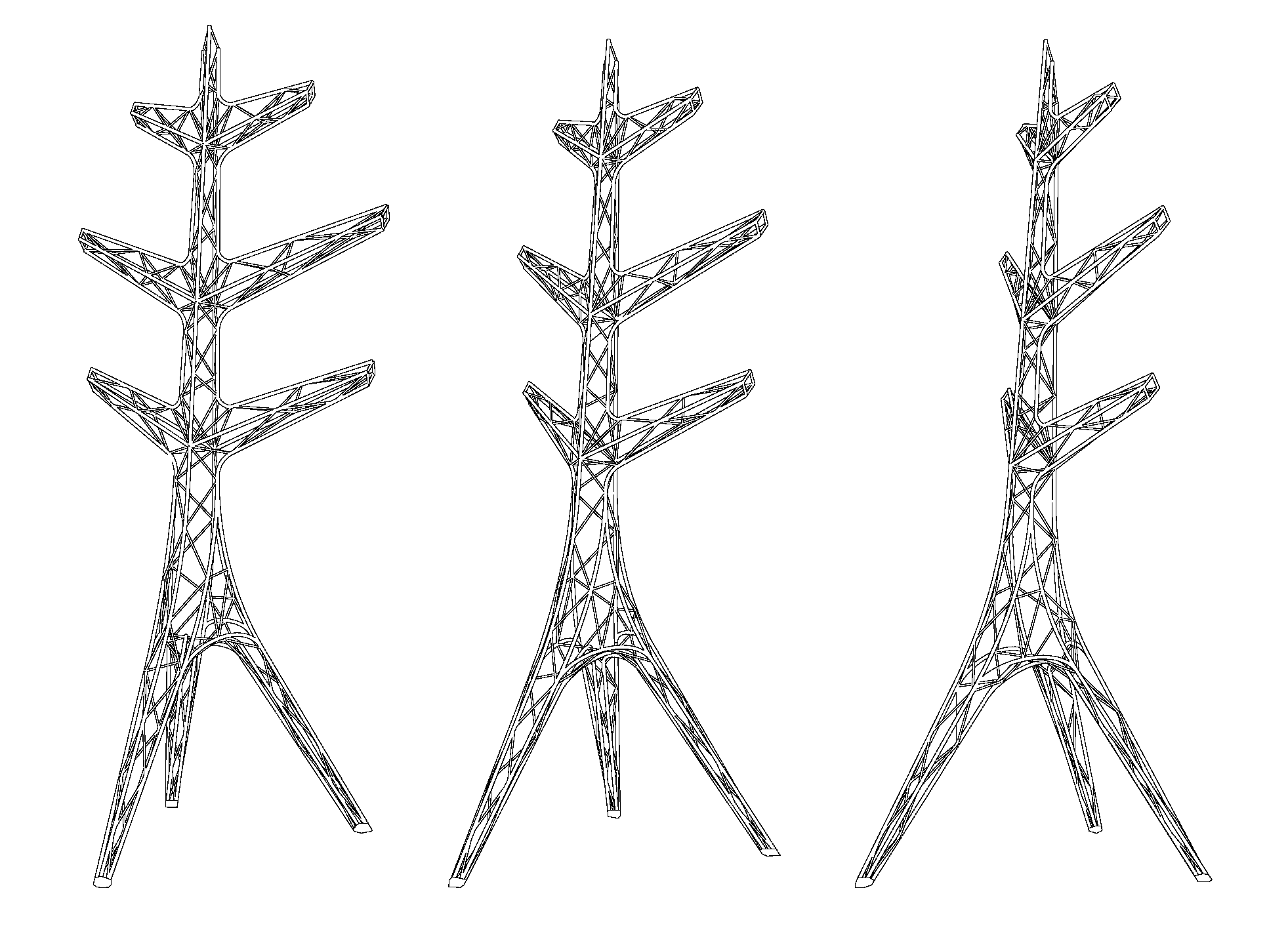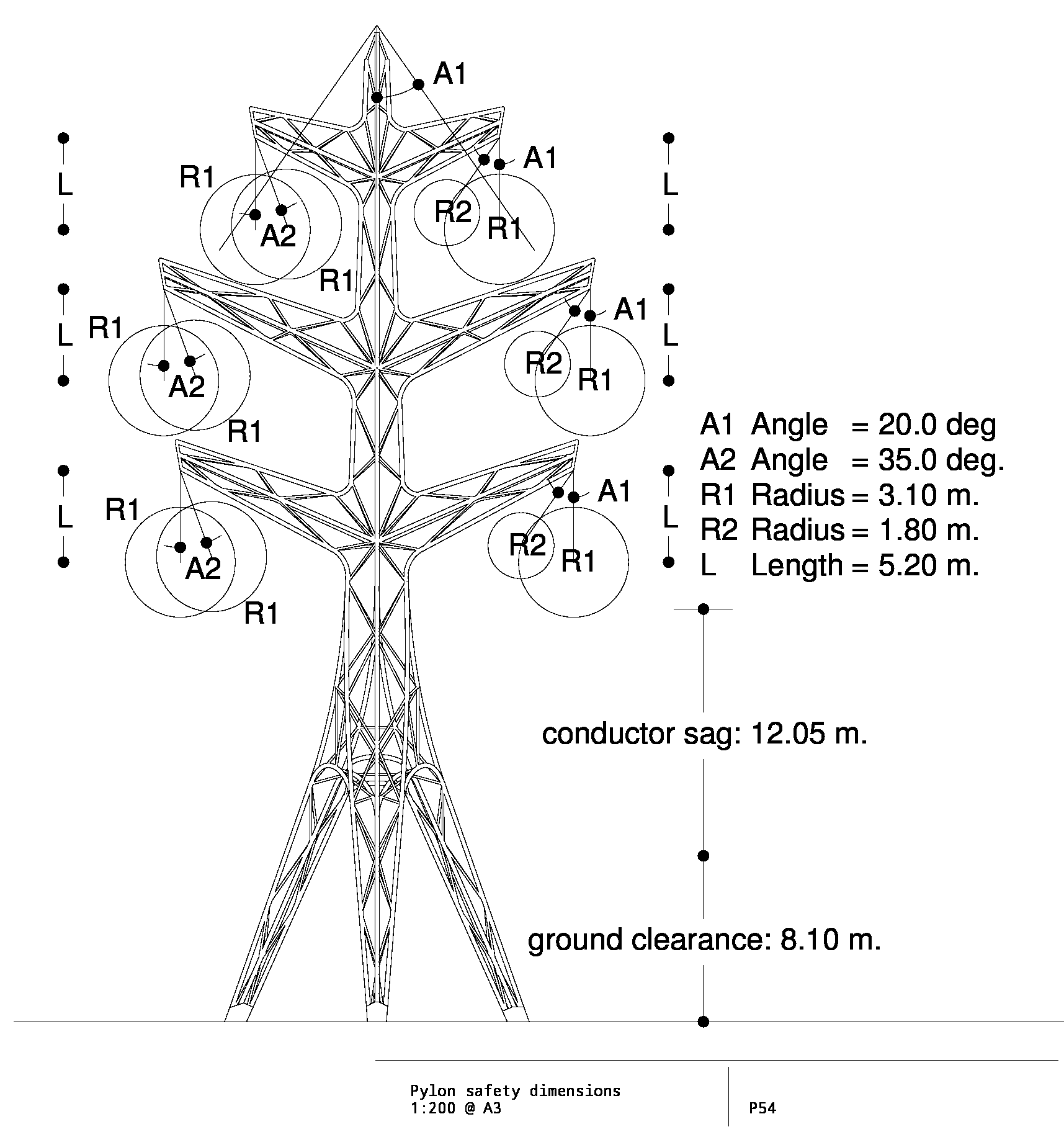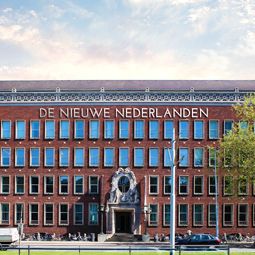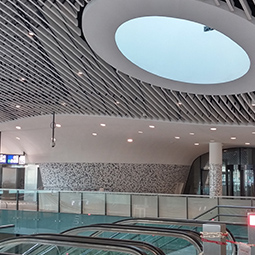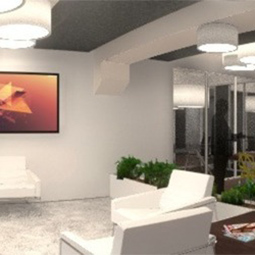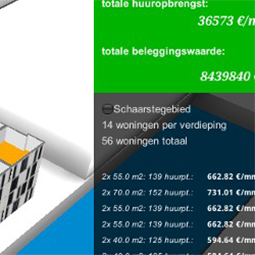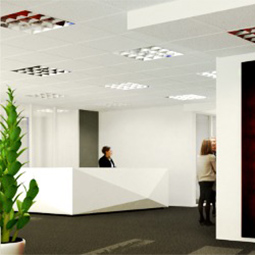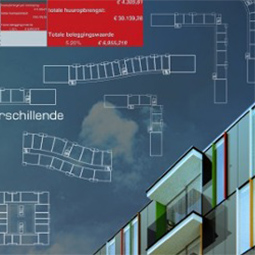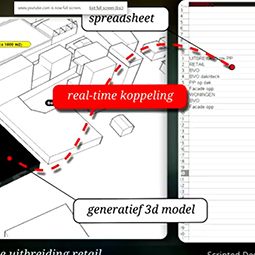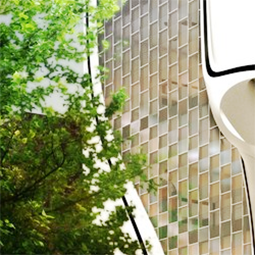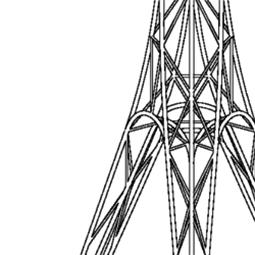In close collaboration with LUC and Ramboll, MAUC proposed a new design for the electricity pylon for the RIBA pylon design competition held in response to the realization that a shift towards electricity from sustainable energy sources also implies a new energy infrastructure. In a new sustainable future, the energy distribution network has its origin in a different location, new lines need to be drawn and in this effort it was thought to be wise to re-think the design of the pylon.
In samenwerking met LUC en Ramboll heeft MAUC een nieuw ontwerp voor een hoogspanningsmast gemaakt. De RIBA pylon design competition is uitgeschreven als antwoord op de realisatie dat als elektriciteit uit duurzame bronnen wordt gewonnen, de huidige infrastructuur van hoogspanningsmasten niet voldoet. Duurzame energie wordt op andere plaatsen gewonnen dan nu en dat betekent dat het hele distributienetwerk aangepast dient te worden. Dit besef greep men aan om de vorm van de hoogspanningsmast ter discussie te stellen.
From the brief:
Uit de opgave:
“The challenging target of an 80% reduction in carbon emissions by 2050, means substantial change in our energy infrastructure […]
We are therefore seeking highly innovative and imaginative solutions that nevertheless respond to the exacting technical requirements and offer the potential for development into deliverable projects. Proposals should be both grounded in reality and be beautiful.”
“Het ambitieuze doel om CO2 emissies met 80% te reduceren heeft tot gevolg dat een substantieel deel van de energie infrastructuur aangepast dient te worden […] Daarom zoeken wij innovatieve en creatieve oplossingen die desalniettemin voldoen aan de technische randvoorwaarden en de potentie bieden om uitgevoerd te worden. Voorstellen dienen zowel realiteitswaarde als schoonheid te hebben.”
A little known fact about pylons is that they are currently designed to follow a straight trajectory on a flat surface. Any deviation in either warrants a so-called “deviation tower”.
Weinig mensen weten dat de huidige hoogspanningsmast ontworpen en geoptimaliseerd is voor een rechte lijn op een vlakke ondergrond. Elke afwijking in zowel hoogte als richting wordt opgelost met een veel zwaardere zogenaamde “deviation tower.”
As such, the pylon is a testament to the industrial age, elements are mass-produced to accommodate the bulk of use cases. In the Scottish landscape however, plotting a straight trajectory on the same height level is quite the challenge. And when one succeeds, the result is a straight line in a hill-scape at best.
De huidige hoogspanningsmast is een ode aan de industriële revolutie, massa productie van onderdelen voor een gestandaardiseerd ontwerp. Echter, het Schotse landschap is allebehalve vlak en het uitzetten van een rechte koers door dit landschap is vrijwel uitgesloten. In deze situatie komen meer zgn. “deviation towers” voor dan de standaard toren. Als men desalniettemin erin slaagt om een rechte koers uit te zetten in dit landschap, kan men vraagtekens zetten bij de waarde van een rechte lijn door een meanderend landschap.
We proposed a generative design that adapts itself to the landscape and a sinuous trajectory. Instead of making the distinction between a “normal” tower and a “deviation” tower, we declared the deviation the norm. The motivation was that in the 21st century it is possible to create mass-customized solutions. Bespoke lattice structures are in fact the most suitable for such an approach as only the lengths of the members need to be customized.
Ons voorstel bestaat uit een generatief ontwerp dat zich aan de ondergrond kan aanpassen en een lichte afwijking in de richting kan accommoderen waardoor het gebruik van deviation towers komt te vervallen en een betere inpassing in het landschap wordt bewerkstelligt.
Besides maximum adaptability to circumstance, mass-customized design literally breaks the mold, creating a broader field of possibilities. The aesthetic design considerations for a pylon design depends on two main considerations: footprint and elegance. If one seeks a relation, a connection with the Scottish landscape, rigidity is not a virtue. The landscape flows from horizon to horizon, sometimes calm and collected, sometimes wild and furious. Pylons negotiate the curves and flowing hills, carefully finding its balance and footing, dancing with a quiet exuberance across valleys.
The tripod based footprint implies a direction, underlining the trajectory and minimizing the actual impact on the landscape. Whereas the curved column and branches articulate a freedom and an animated silhouette.
Afgezien van een hoog aanpassingsvermogen treedt deze mass-customized aanpak letterlijk buiten de gebaande paden. Het ontwerp is gebaseerd op het minimaliseren van de footprint en het maximaliseren van de elegantie van zowel het object als de inpassing in het landschap. In het Schotse landschap is rigiditeit geen waardevolle eigenschap, het landschap vloeit van horizon tot horizon soms kalm, soms woest en onvoorspelbaar. Deze pylons betreden het land lichtjes en voegen zich naar de curve van het landschap, dansend van horizon tot horizon met een gepaste uitbundigheid. De driehoekige footprint impliceert onderstreept de richting van de koers van de hoogspanningsleidingen en minimaliseert tegelijkertijd de impact op de grond. De gekromde wervelkolom van het ontwerp en de gestileerde armen animeren het silhouet en articuleren de vrijheid en vloeiende lijn in het landschap.

