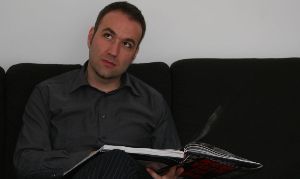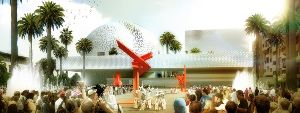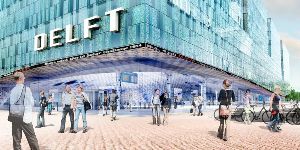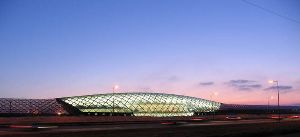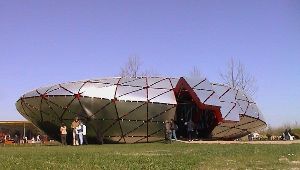Resumé
Curriculum Vitae
Architect, the Netherlands
Architect, Nederland
Sander Boer, (Netherlands, 1972) has a very strong background in architecture, having graduated from the technical university in Eindhoven with a degree in architecture. After working for several architecture firms, Sander founded MAUC in 2010.
He is a leading expert regarding building information models, parametric design, scripted design solutions and non-standard architecture.
His expertise positions MAUC on the cutting edge of building and design technologies.
Sander Boer, (Nederland, 1972) heeft een sterke achtergrond in architectuur. Afgestudeerd aan de Technische Universiteit in Eindhoven en na gewerkt te hebben voor toonaangevende architectuurburo’s, werd MAUC gesticht in 2010. Sander is een expert in generatief en parametrisch ontwerpen, BIM en non-standard architecure. Deze expertise en ervaring positioneert MAUC in de voorhoede van de ontwikkelingen op het gebied van ontwerp- en bouwtechniek.
Theatre complex of 141,000 m² in the Wei-Wu-Ying Metropolitan Park with a total capacity of 5,900 seats: Concert Hall 2000 seats, Opera House 2250 seats, Playhouse 1250 seats, Recital Hall 500 seats, public library of 800 m², rehearsal/education halls for music and dance, 2 congress halls with 100 and 200 chairs and stage building workshops
Theater complex van 141,000 m² in het Wei-Wu-Ying Metropolitan Park met in totall 5.900 stoelen: Concert Hall 2000 stoelen, Opera House 2250 stoelen, Playhouse 1250 stoelen, Recital Hall 500 stoelen, bibliotheek 800 m², oefenruimtes voor muziek en dans, twee congreszalen met respectievelijk 100 en 200 stoelen en decorwerkplaatsen.
Competition design for a theatre complex of 26,500 m² with Salle de Spectacles for opera and theatre with 1800 to 1920 seats, Salle de Théâtre for theatre and musicals with 600 seats, event rooms of 1300m² and a restaurant of 1300m².
Prijsvraag ontwerp voor een theater complex van 26,500 m² met een Salle de Spectacles voor opera en theater van 1800 tot 1920 stoelen, Salle de Théâtre voor theater en musicals met 600 stoelen, 1300 m² event rooms en een restaurant van 1300m².
City hall with municipal offices and 30,000 m² public lobby;
train station with shops, ticket office and restaurants in the station
hall and 4,500 m² of underground platforms, total 34,500
m²
Stadskantoor met 30.000 m² gemeentekantoren en publiekshal;
treinstation Delft Centraal met winkels, kaartverkoop en restaurants
in de stationshal en 4.500 m² ondergrondse perrons, totaal 34.500
m².
6500 m² showroom for Rolls Royce, Bentley, Lamborghini and Maserati seamlessly integrated into an acoustic barrier.
Completed in 2005.
6500 m² showroom voor Rolls Royce, Bentley, Lamborghini and Maserati naadloos geïntegreerd in een geluidswal ook van de hand van ONL.
Opgeleverd in 2005.
The Web of North-Holland, Haarlemmermeer, The Netherlands.
Interactive pavilion for the 2002 Floriade held in Haarlemmermeer, The Netherlands
Completed in 2002, later refurbished and upgraded as the iWeb, an interactive pavilion for the Faculty of Architecture, Delft University of Technology, The Netherlands.
Het Web van Noord-Holland, Haarlemmermeer, Nederland.
Interactief paviljoen voor de 2002 Floriade in Haarlemmermeer.
Opgeleverd in 2002, later herontwikkeld en uitgebreid as iWeb, een interactief onderzoekspaviljoen voor de faculteit Bouwkunde aan de Technische Universiteit te Delft.

