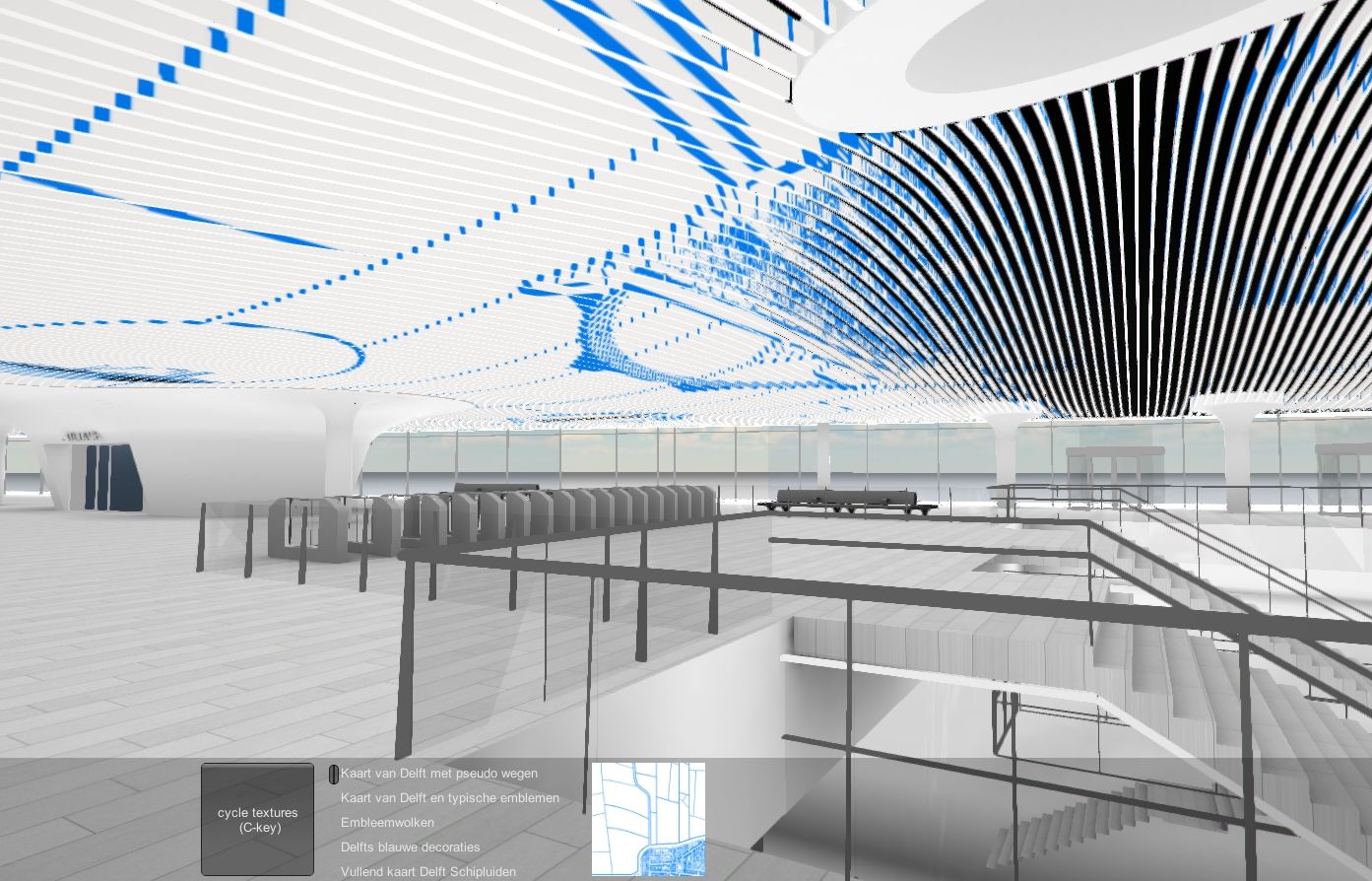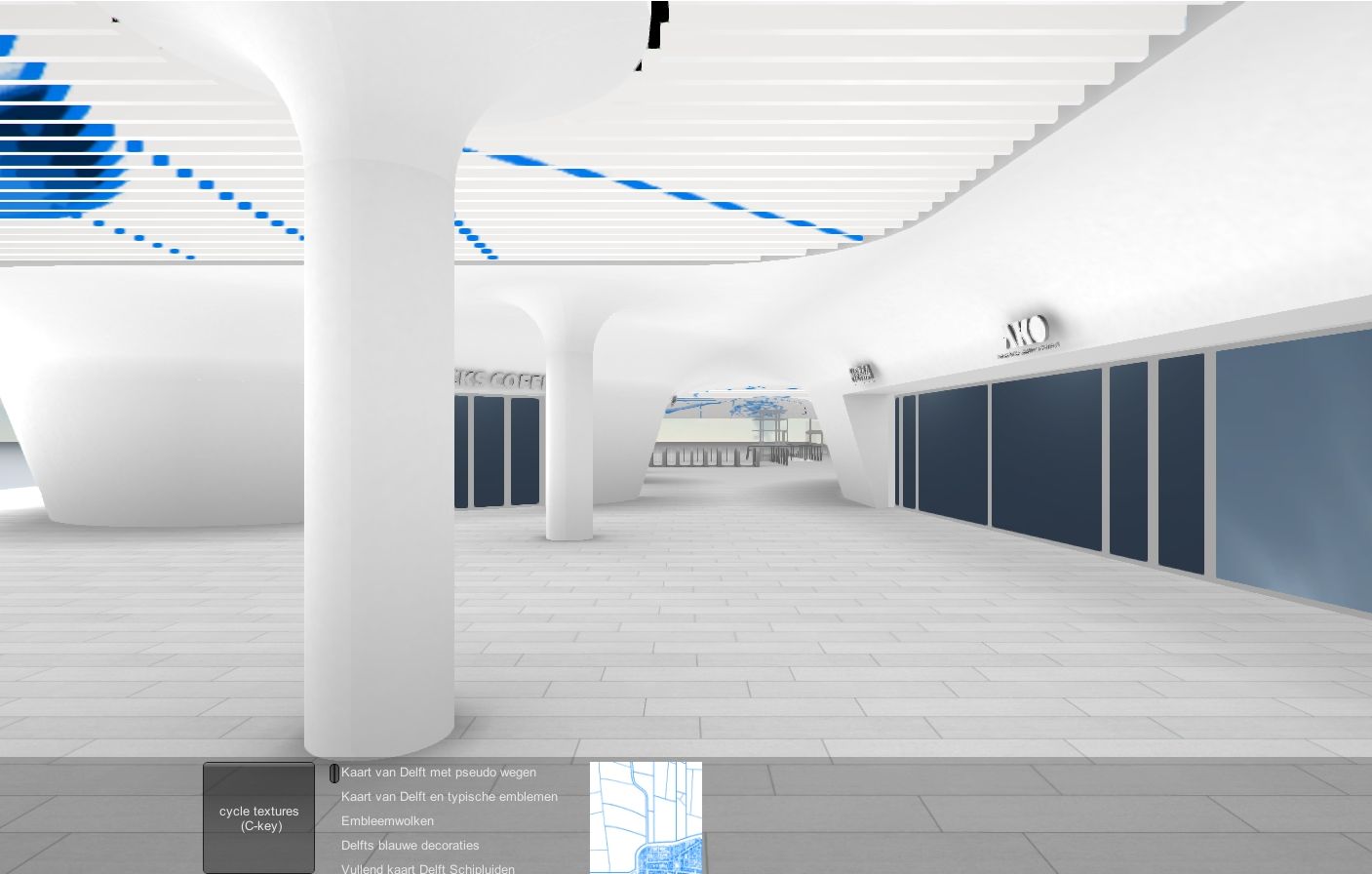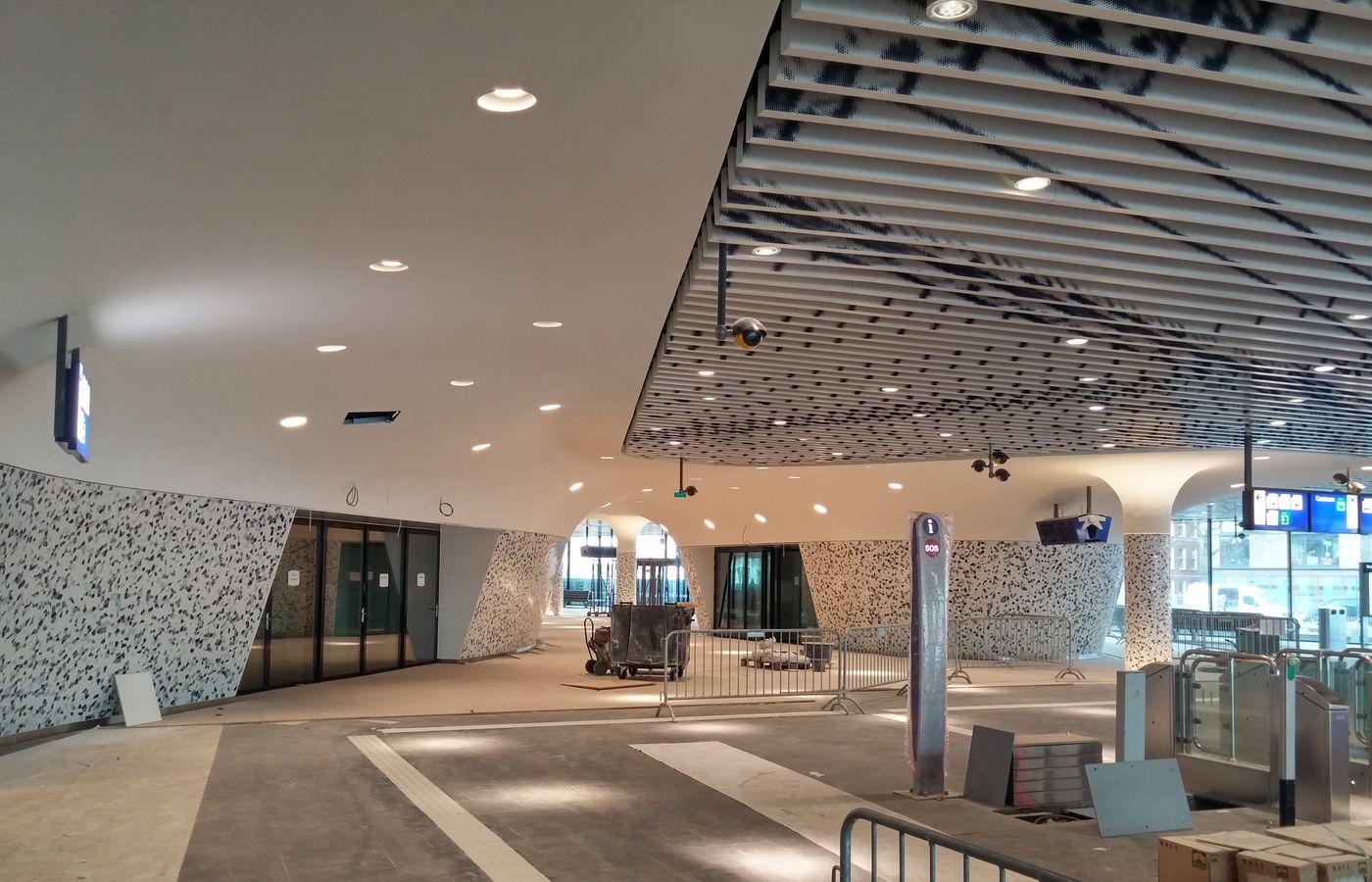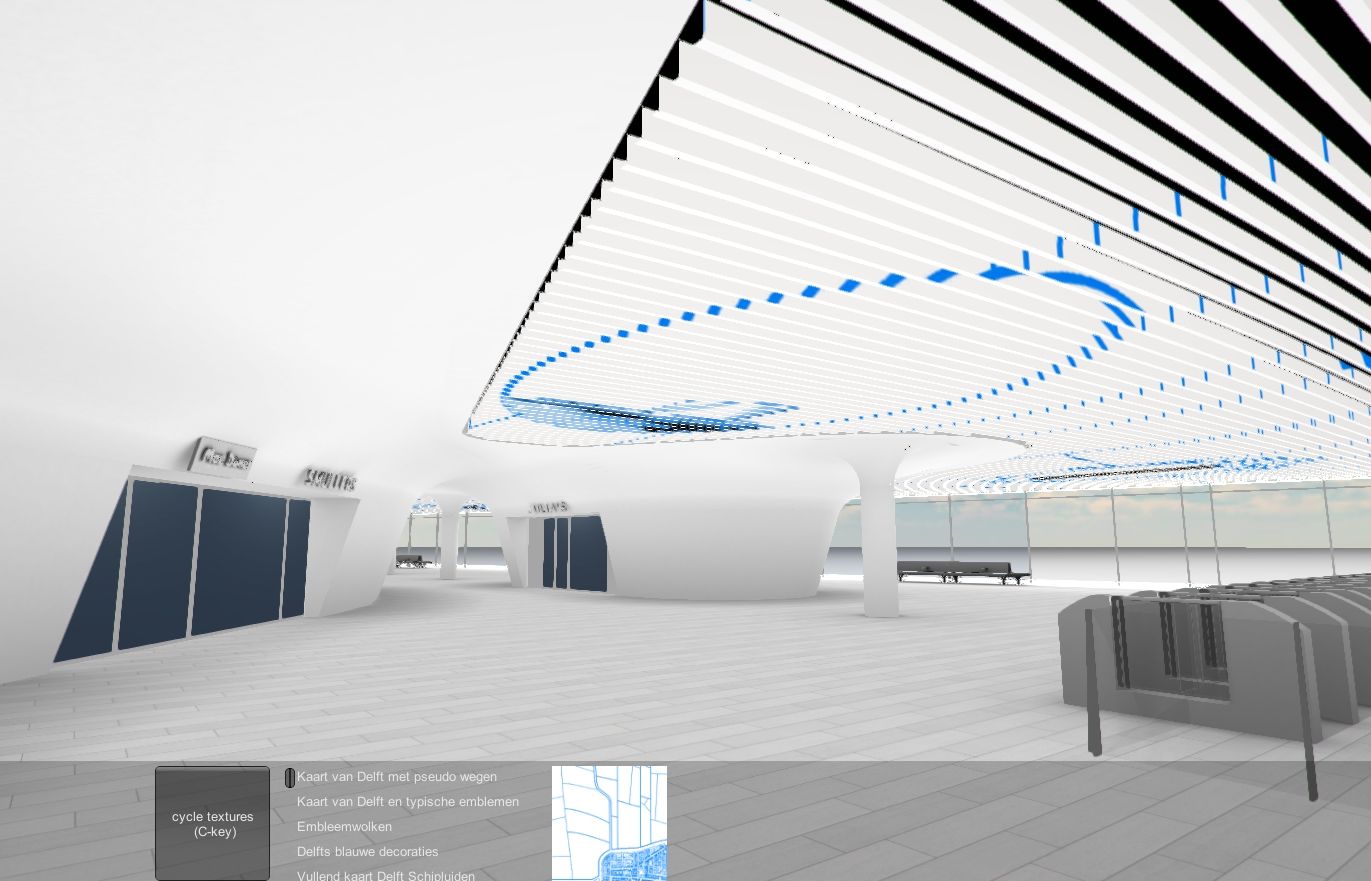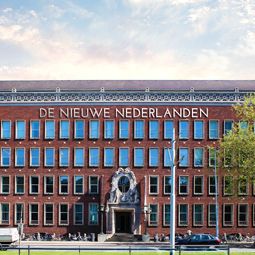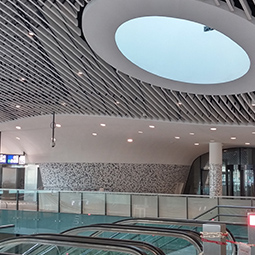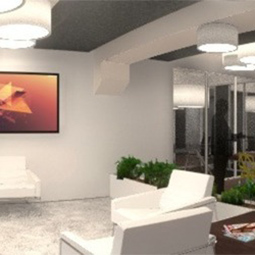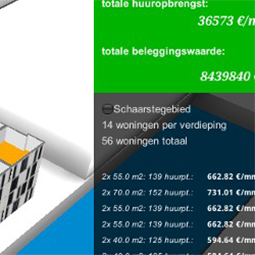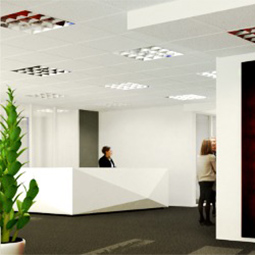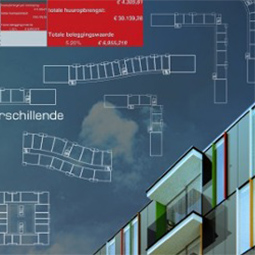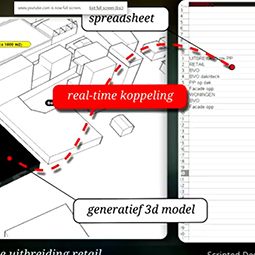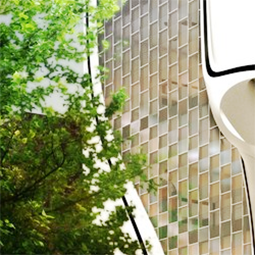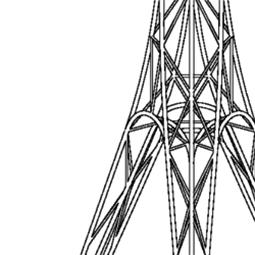-
architecture
architectuur
- The Nieuwe Nederlanden
- De Nieuwe Nederlanden
- Delft train station engineering.
- Engineering station Delft.
- Office building transformation Rotterdam
- Transformatie van een kantoorgebouw Capelle a/d IJssel
- There's an App for that.
- Daar is een App voor.
- Office building transformation
- Transformatie van een kantoorgebouw
- Scripted rental apartment plans
- Generatieve plattegronden voor huurwoningen.
- Co-design study Raalte
- Co-design studie Raalte
- Monroe
- Monroe
- RIBA Pylon Design
- RIBA Pylon Design
-
code
-
virtual reality
virtuele realiteit
- Zoutmanstraat, Den Haag
- Zoutmanstraat, Den Haag
- Oculus Rift application.
- Oculus Rift applicatie.
- Stills for animation
- Stills voor animatie
- Animation Sokolniki Park
- Animatie Sokolniki Park
- There's an App for that.
- Daar is een App voor.
- Animation Xiqu theater
- Animatie Xiqu theater
- Animation ziekenhuis
- Animatie ziekenhuis
- Delft train station ceiling design study.
- Plafondstudie treinstation Delft.
-
blog
blog
- about over
- contact
- EN-nl NL-en

