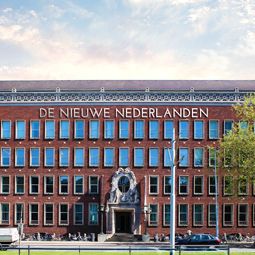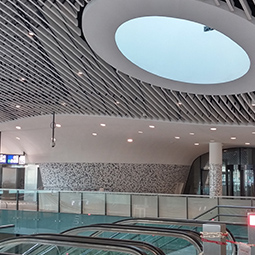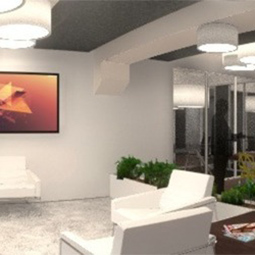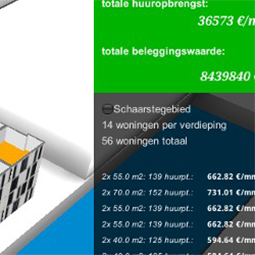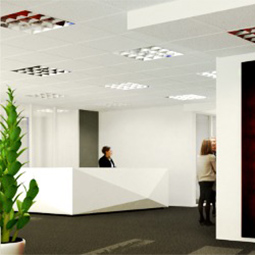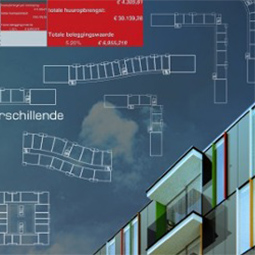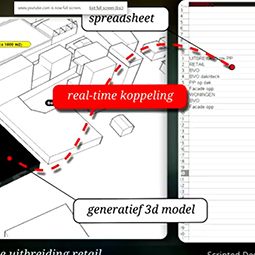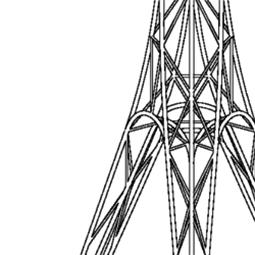Een illustratie van het gebruik van de haalbaarheidsstudie app in een vogelvlucht.
A quick illustration of the feasibility app in use.
Architecten leggen dingen vast. Ideeën en teksten schetsen een beeld van een grootse toekomst. Maquettes pronken in boardrooms, trillend van daadkracht.
Maar de realiteit is anders. Vastleggen gebeurt steeds later, opdrachtgevers beschikken over meer gegevens en willen parallel verschillende strategieën bewandelen. Daadkracht uit zich niet in ferme beslissingen en risico’s, maar uit zich in een actieve behendigheid om aan te passen en bij te sturen.
Architecten die dingen vastleggen worden steeds later gebeld en gaandeweg het proces buitenspel gezet, ingekapseld door procesmanagers en allerhande consulenten, wiens enig taak is het risico te managen.
Adding insult to injury, de titel ‘architect’ wordt door de IT sector omarmd om professionals aan te duiden die structuren bouwen, databases aan elkaar koppelen. Dit is geen afkalving van ons beroep, maar teken van een nieuwe realiteit. De realiteit dat data iets is dat bestaat en de reëele macht die voortvloeit uit de manipulatie van data.
Architects are in the business of solidifying ideas. Gestures and texts conjure up an image of a bright future. Scale models are proudly displayed in boardrooms, shining in the afterglow of decisive action.
But reality is different now. Ideas need no solidification, but manipulation. Clients have more data at their disposal and they want to pursue multiple strategies in parallel. Decisiveness is not achieved through boldness and risk taking, but is achieved through agile and fluid adaptability.
Architects in the business of fixing and securing visions and ideas find themselves sidetracked, encapsulated by project managers and consultants whose only job is to manage the liability.
Adding insult to injury, the title ‘architect’ is being usurped by the IT industry as a qualification for professionals that create hardware structures, professionals that create complex interconnected databases. This is not an erosion of our trade, but a sign of a new reality. The reality that data has real implications and the real world power that stems from manipulation of data.
Om het bij architectuur te houden, data in de ontwikkeling van een gebouw of een initiatiefplan kenmerkt zich door fluïditeit. Overheden veranderen regels, banken veranderen financieringen, et-cetera. Sommige parameters staan vast of zijn met moeite te bewegen, zoals een bestemmingsplan, het bouwbesluit, de parkeernorm. Andere parameters zijn veranderlijk, locatiegebonden of simpelweg nog onbekend. In dit spel van bewegende delen gaat men op zoek naar een optimum, zij het winst of simpelweg haalbaarheid.
De architect die de realiteit van de data ontkent of negeert kan zich niet concentreren op welke ruimtelijke poëzie dan ook. Data en koude spreadsheets zijn de simpele reden waarom het gebouw bestaat, pas door het omarmen van de data kan het gemanipuleerd worden.
In order to keep the discussion related to architecture, data in a building development, or a plan in its initial phase is characterized by fluidity. Governments change rules, banks change financing, etc. Some parameters are relatively inert or take considerable effort to change, like a zoning plan, the building code, parking ratio. Other parameters are volatile, location specific, or simply not known yet. In this game of moving parts one goes looking for an optimum, be it profit or simply feasibility.
The architect that denies or ignores the reality of the data will find himself unable to concentrate on the poetry of the space, instead he readies himself for a fight. Energy wasted on futility. Data and spreadsheets are the reason why the notion of the building exists in the first place. Only in acknowledging and embracing the data can it be manipulated.
Ruimte is een entiteit, het is een ding dat geld kost. Een ding dat afmetingen heeft met constructie en afwerking. Het is een object. Bij wijze toevallige analogie bestaat in computerprogrammatuur een concept dat Object Oriented Programming (OOP) heet, een systeem waarin data in blokken wordt opgeslagen en men per blok of object de status van de data kan manipuleren.
Het vastleggen van een ruimte als een stuk programmatuur bleek makkelijk en overzichtelijk. Sterker nog, code wordt niet geschreven, maar ontworpen. Een goed ontwerp kent schoonheid en elegantie. Het bovenstaande voorbeeld bestaat uit een object genaamd unit dat een appartement beschrijft. Er is een gang, een hoofdruimte, een wanddikte en een balkon. De oppervlakte van het vloerveld aan de binnenzijde van de wanden wordt constant gehouden, breedte of diepte van het appartement wordt automatisch aangepast. Appartementen kunnen lineair of volgens een curve aan elkaar geregen worden als parels aan een ketting. Een ander object genaamd floor organiseert een vloerveld, in dit geval rechthoekig rond een open kern.
Het is niet meer een spraakverwarring als men in architectuur over programma spreekt, het programma is een programma, de data is omarmd. En hierin schuilt de kracht van de ontwerper.
Space in a building is an entity, it’s a thing that costs money. It’s thing with real dimensions that hold a construction and a finishing. It is an object.
In a way it is a accidental analogy that in computer programming a concept exists that is called Object Oriented Programming (OOP). A system where data is stored in blocks (objects) and where one can manipulate the state of said data.
Describing a space in a computer language proved to be easy and obvious. Furthermore, the act of writing code is an act of design, and good design is characterized by beauty and elegance. The example App at the top of the page is constructed by OOP objects called unit, it is a piece of code that describes an apartment. It has a hallway, a main space, a wall thickness and a balcony. The area of the floor enclosed by the walls (measured without wall thickness) is kept constant. Width and depth are auto-magically changed to keep the area constant. Apartments can be connected linearly or strung together along a curve. Another OOP object called floor organizes the apartments into a floor, in this case rectangular by design. Grouped around an open core.
There is no longer an ambiguity in meaning when one speaks of program, the program is a program, the data is embraced. And herein lies the power of the designer.
Our projects are diverse, ranging from scripted design solutions to furniture design. What they all have in common is a desire for new connections.
Onze portfolio is erg breed, van scripted design solutions tot meubelontwerp. Maar wat de projecten bindt is een gedeelde ambitie voor nieuwe connecties.
View all projects Alle projecten